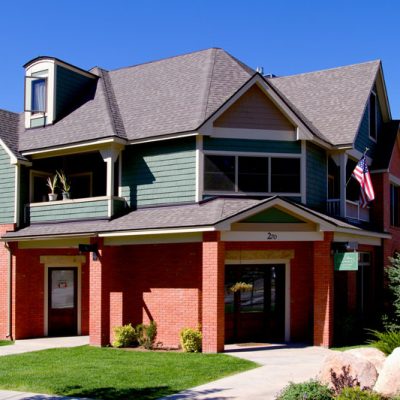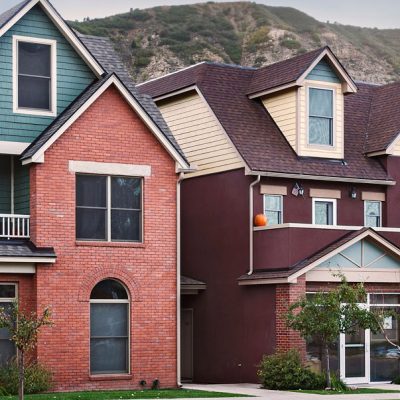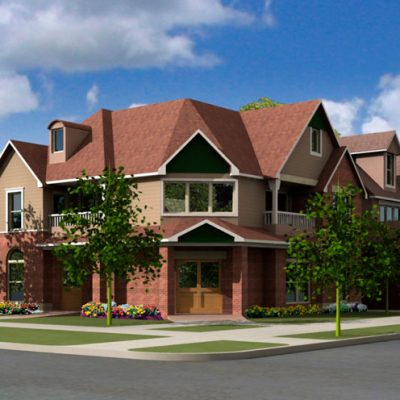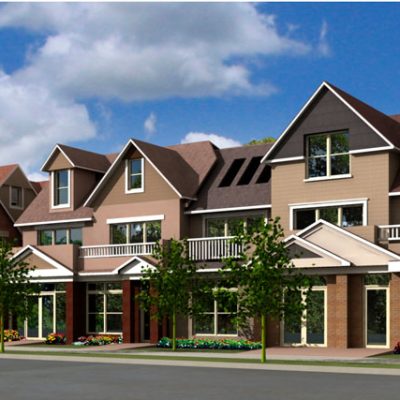3rd & College
The project includes seven residential condos, four commercial condos, and the restoration of a historic home constructed in 1888.
This project included extensive City and Public review and input, including numerous presentations to the historic preservation board, design review board, planning commission and city council.
Each residential unit is two stories, with the great room, kitchen, dining, and powder room at the second floor of the structure, and bedroom(s), bath(s) and closets at the third floor. The residential units vary in size from 962 square feet to 1137 square feet, and each has one or two elevated terraces/ balconies.



