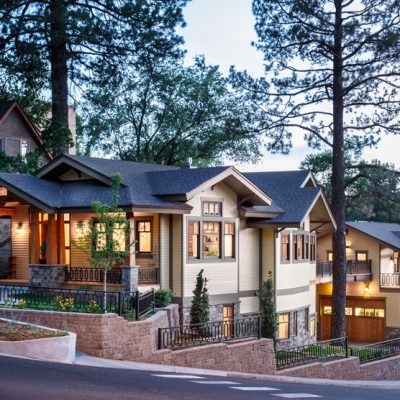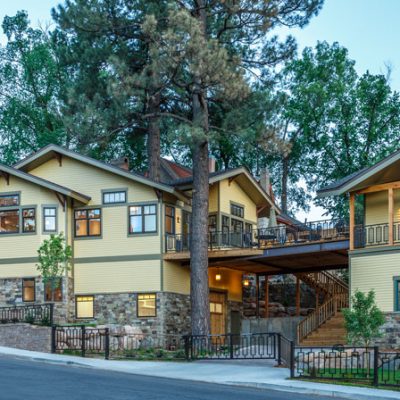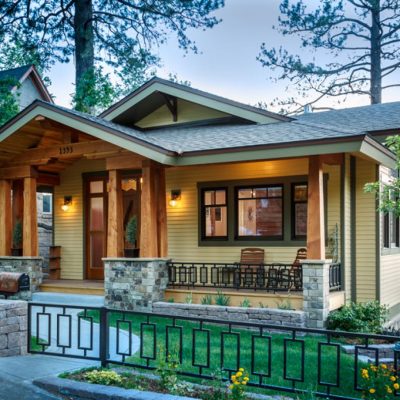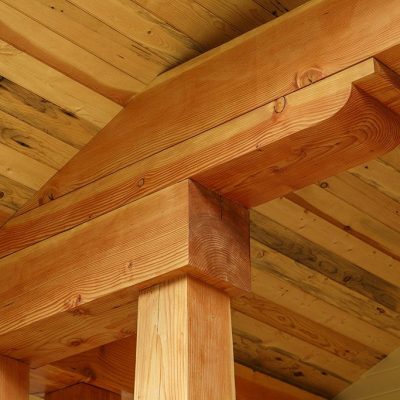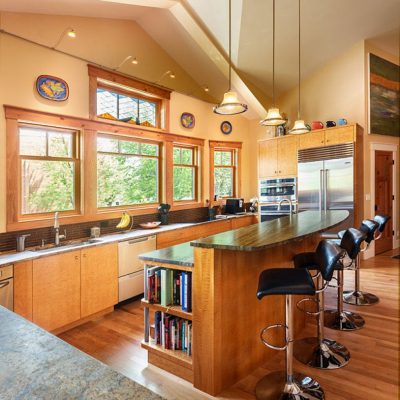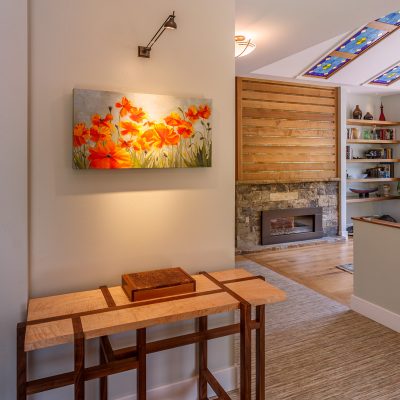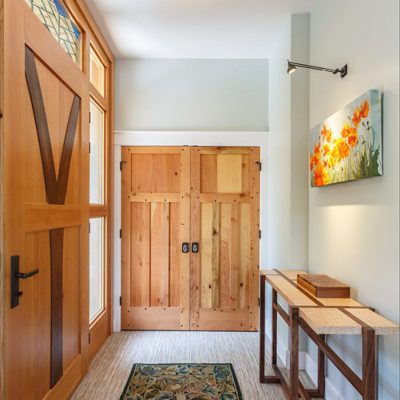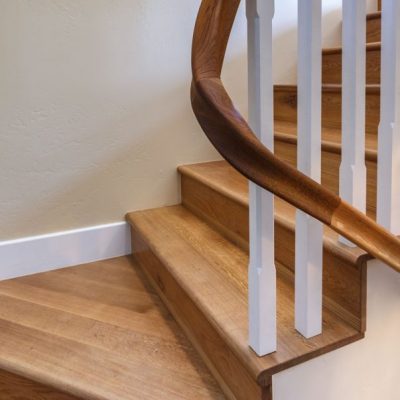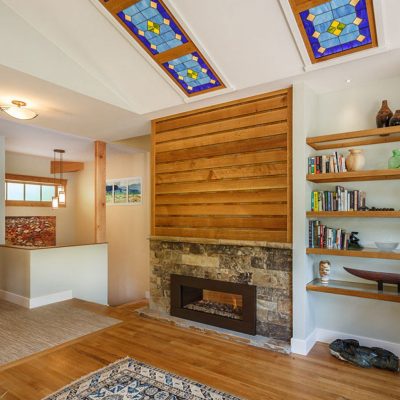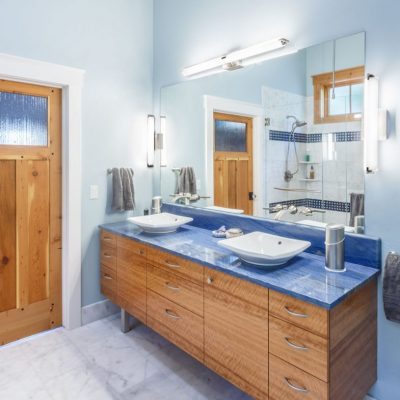3rd Avenue Craftsman
A magnificent modern Craftsman in the heart of Durango, Colorado
Project Details
This modern Craftsman design sits on a unique lot that fronts East 3rd Avenue and 14th street. The steep lot was an opportunity in design, with over 30′ of grade changes front to back.
This home was built on the last vacant site in the Durango Historic District, which required that the 3rd Avenue elevation fits in with the vernacular of other 3rd Avenue homes.
The home features a a modest single story, formal 3rd Avenue entrance with by Craftsman posts and details. As the site steepens to the west, the main open floor plan gains a lower level. The final design contains two 2-story structures. The main house, and a studio over a secondary garage. These structures are linked by a large deck/ bridge. The deck and main (upper) level plans offer expansive views of the La Plata Mountains above the town of Durango.
Particular attention was given to maintaining existing grand Ponderosa Pines on site.
RA+A Provided
Handled the extensive cooperation with both the Historic Preservation Board and the Durango City Council were required to make the project feasible.
- Architecture
- Structure
- Land Planning
- Historic Preservation
