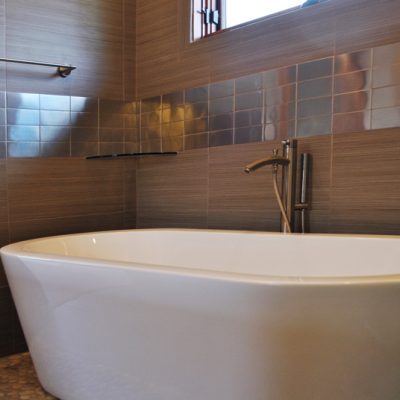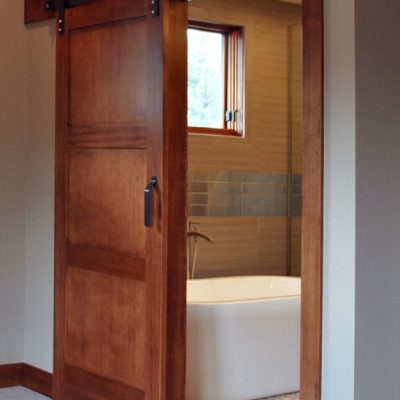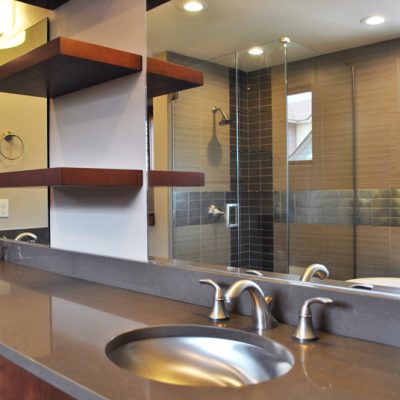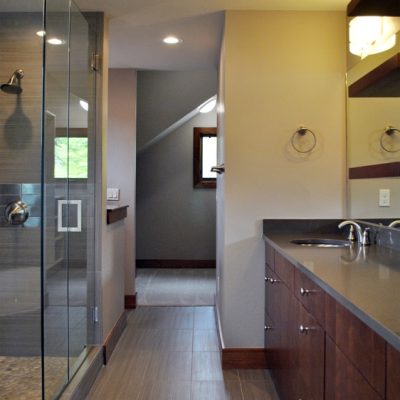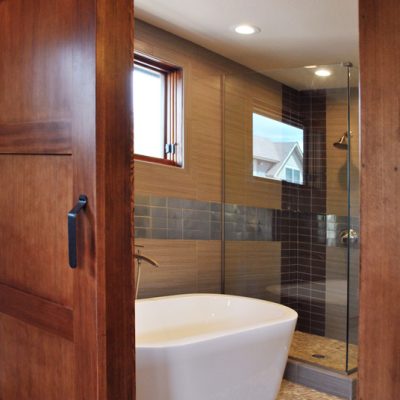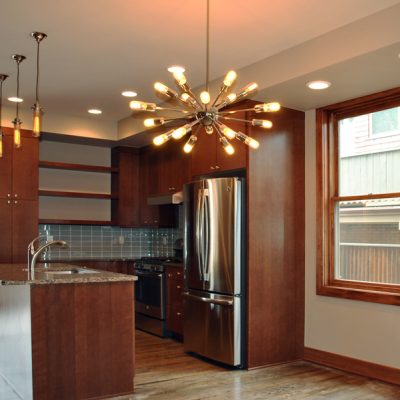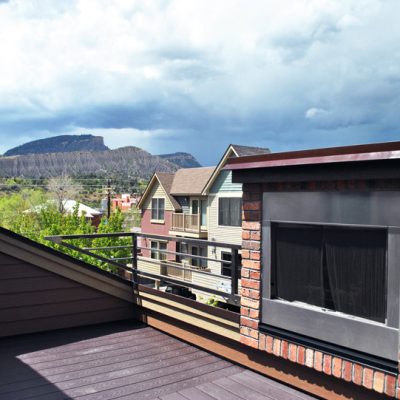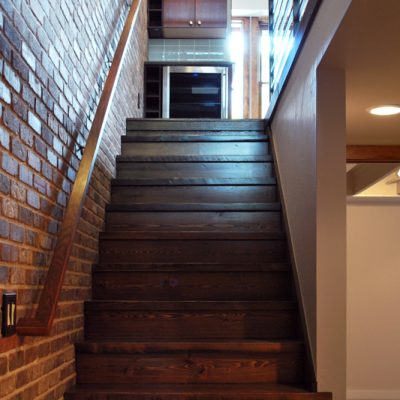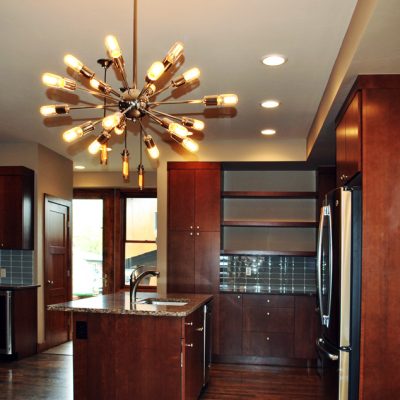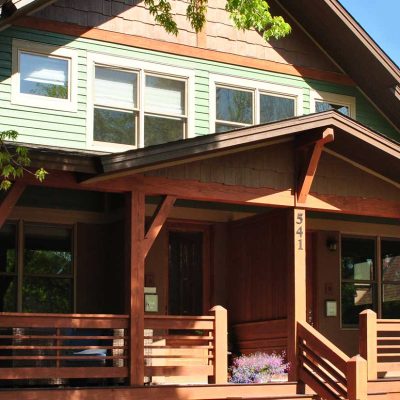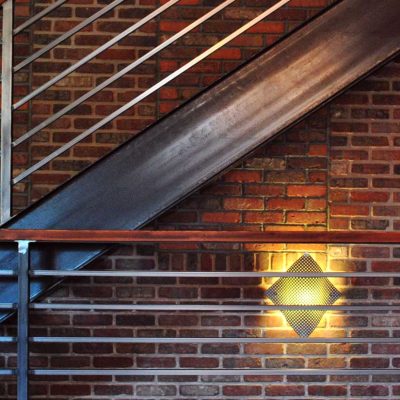541 E 3rd Street
Craftsman style multi-family units in the historic downtown/Third Avenue district. The development includes three units, two in a duplex structure located toward Third Avenue frontage, and one free-standing unit located toward the alley frontage.
The exterior is a craftsman/shingle-style look, in keeping with the historic homes in the block, which date from 1888 to the 1920’s. The exterior is a balanced combination of stucco, horizontal lap sliding, cedar shingles accents, timber accents, and composition shingle roofing. Unit C is a free standing unit, with a carriage-house look, in accordance with requirements of the Third Avenue Historic District.
The unit featured here includes a 2 car- garage on the ground level, plus a large entry/stair/closet area. The stairway is the dominant feature is this unit, and spans from the lower level to the roof-top deck, and is a “floating” steel and reclaimed timber stair. This creates a dramatic light well flooding the interior of the home with natural light.
Boulders found when excavating the site were used as dramatic landscape features.

