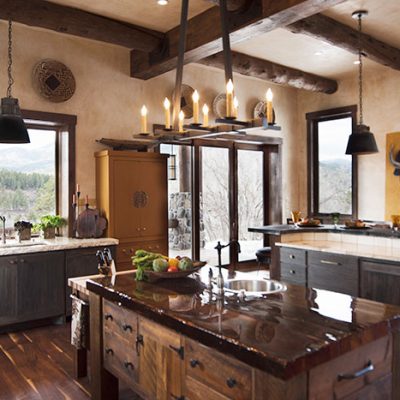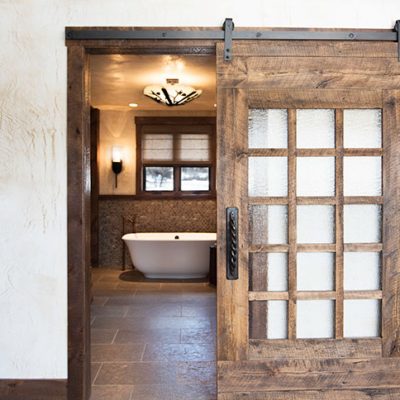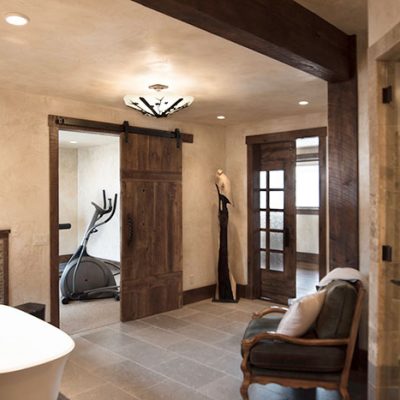Rustic Modern Home
Project Details
This rustic mountain home has 2 floors, an open floor plan and over 5,000 square feet of living space. The owners wanted their home to fit in with the beautiful, mountainous surroundings while bringing in Asian influences from the owner’s homeland.
The original structure was a barn with a living area above. RA+A reorganized the existing spaces and added a 2,000 square foot wing. The orientation of the addition was designed to maximize the views of Eagle Mountain.
RA+A Provided
- Architectural Design
- Structural Engineering


