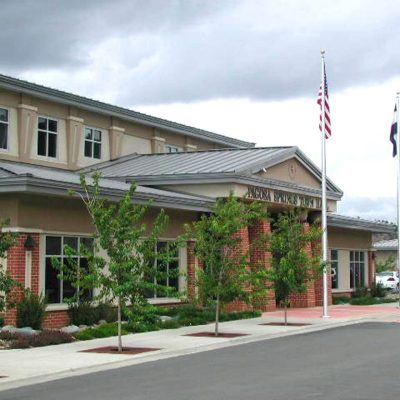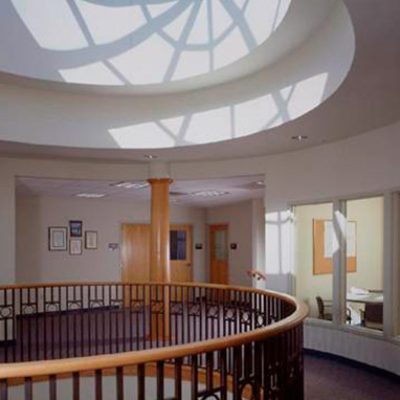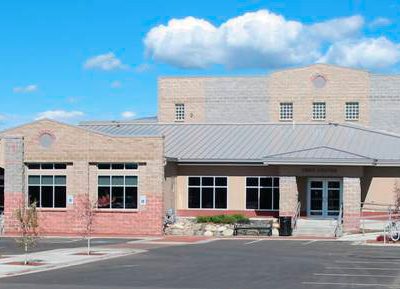Town of Pagosa Springs Community Center and City Hall
The Pagosa Springs Community Center was the second phase of the campus plan for the Town of Pagosa Springs and includes 15,000 square foot of space including a large multi-purpose room, several meeting rooms, the Senior center including a serving kitchen, a teen center, and ancillary spaces.
The project was designed with durability and sustainability in mind, with a split-face block and brick exterior and standing seam metal roofs. Interior spaces utilize daylighting and the multi-purpose space includes basketball/volleyball courts and a serving kitchen.
Tracy Reynolds provided architectural and structural services along with RMBA Architects.


